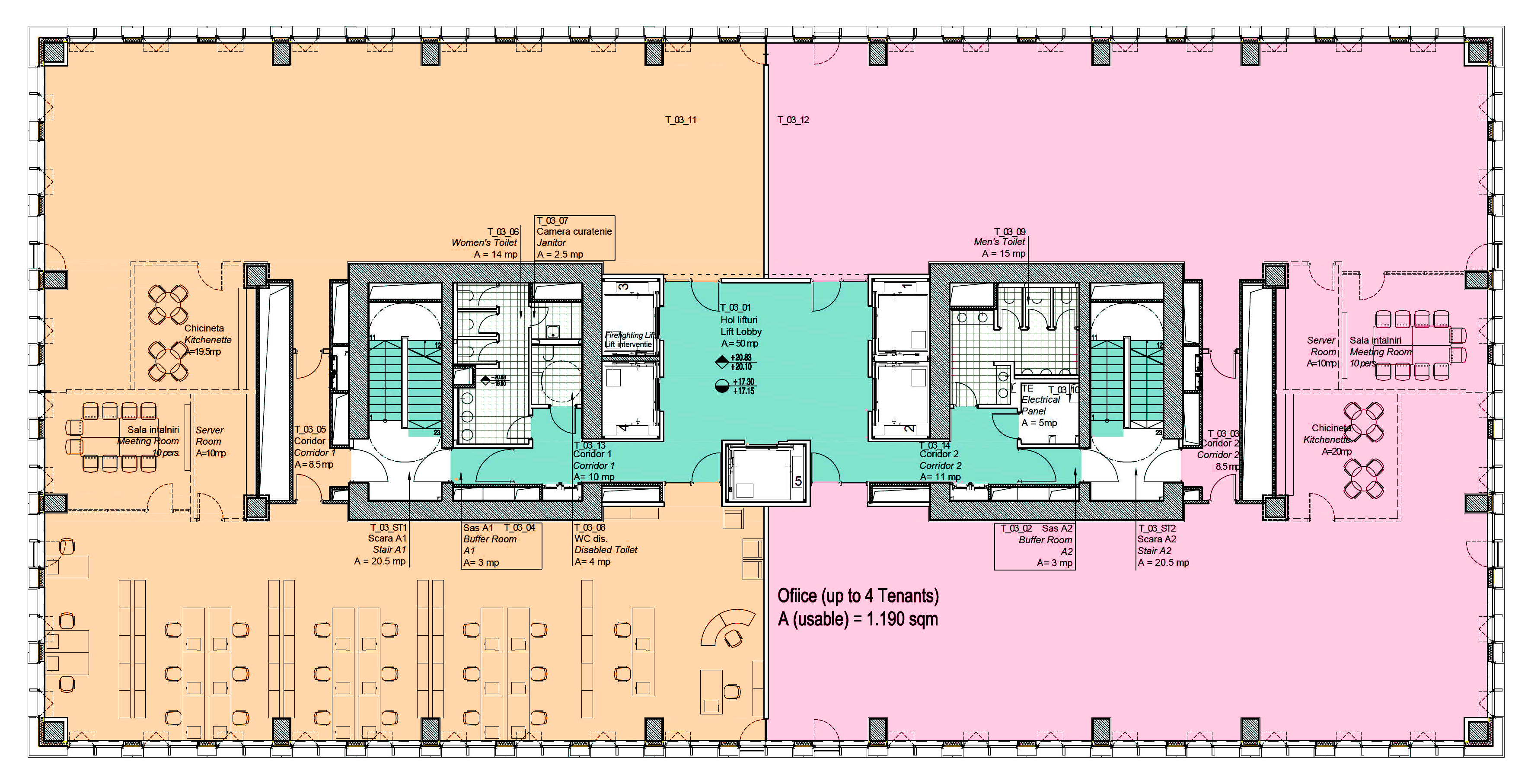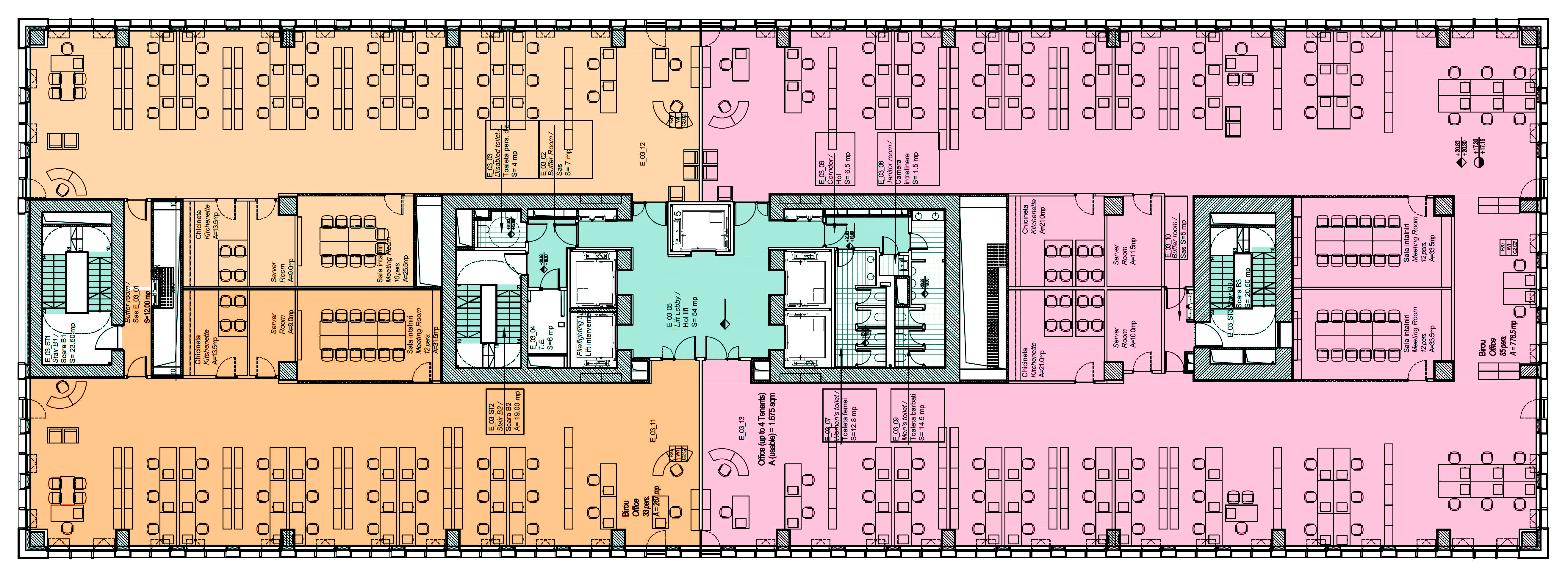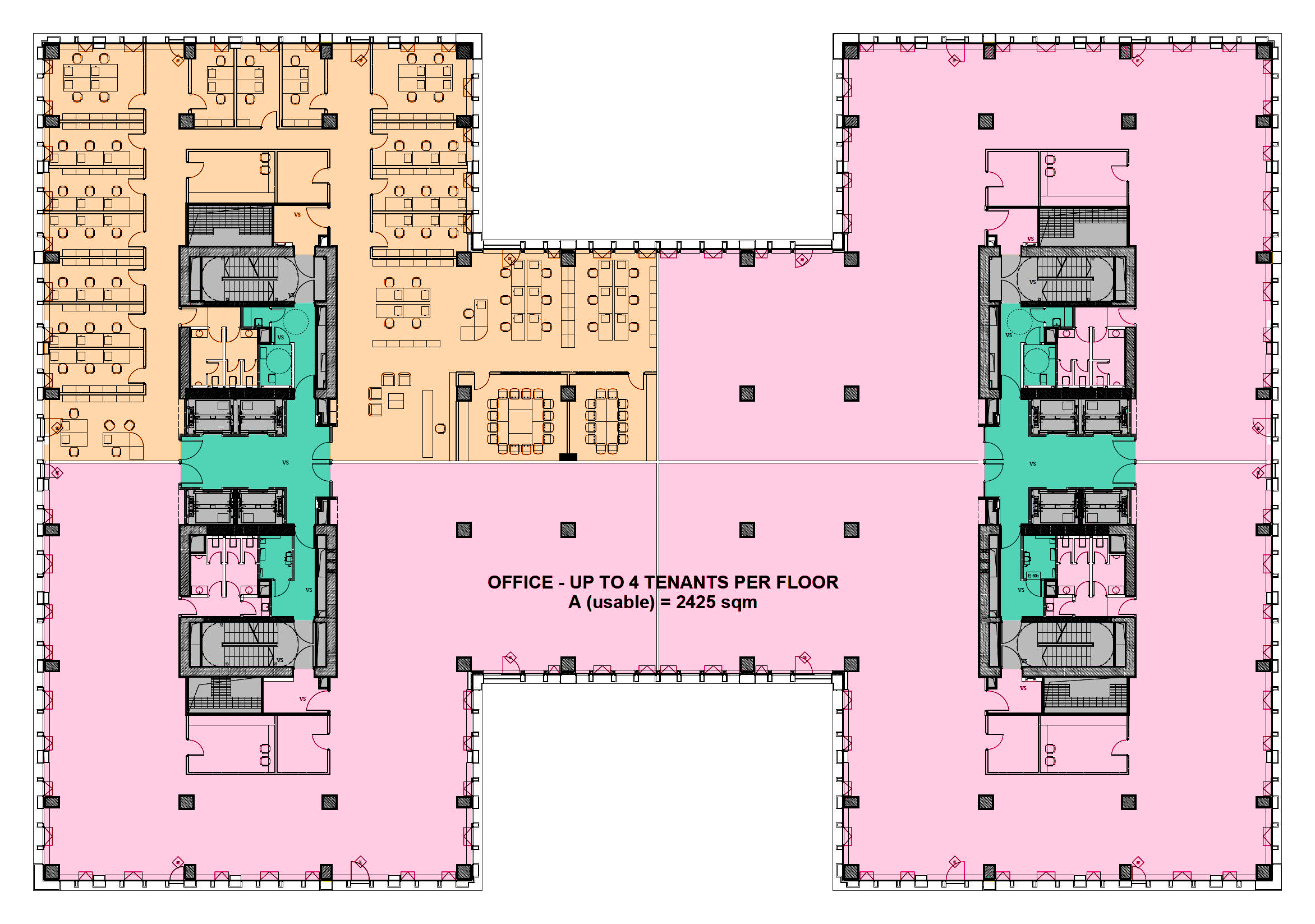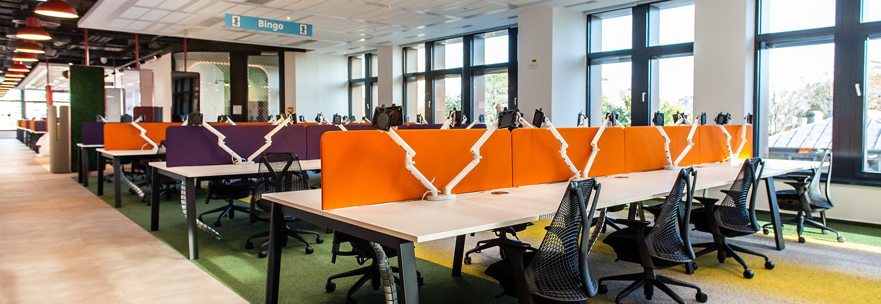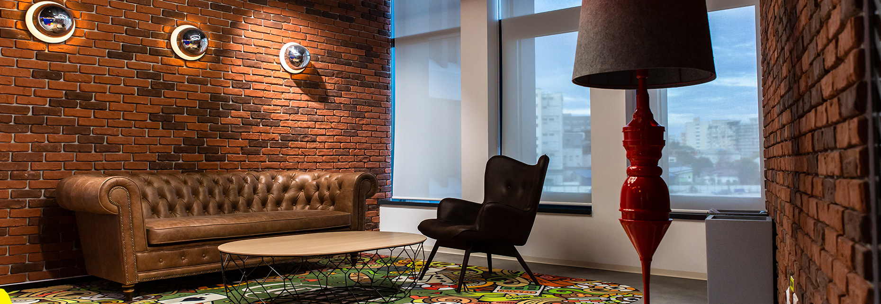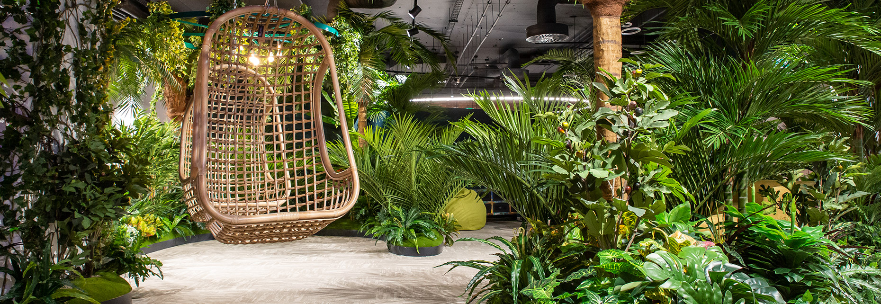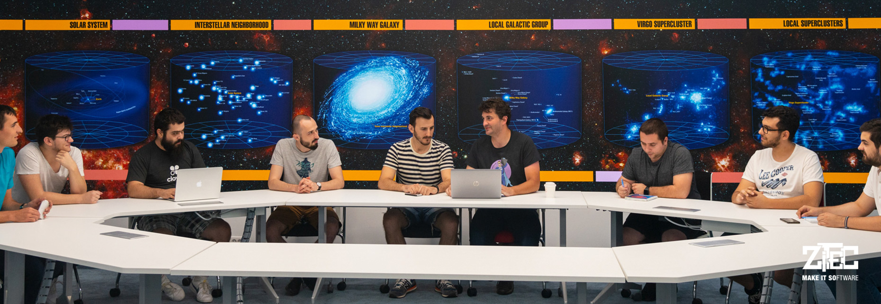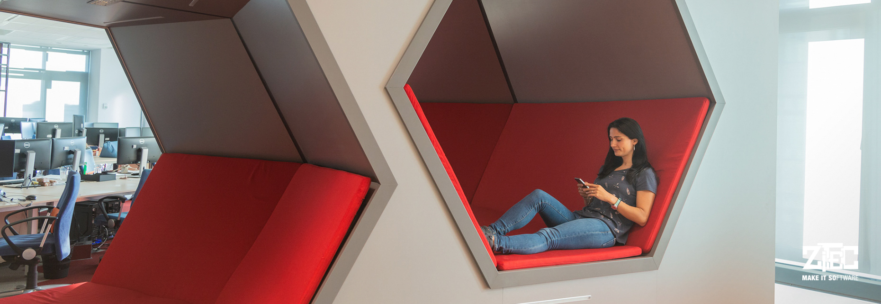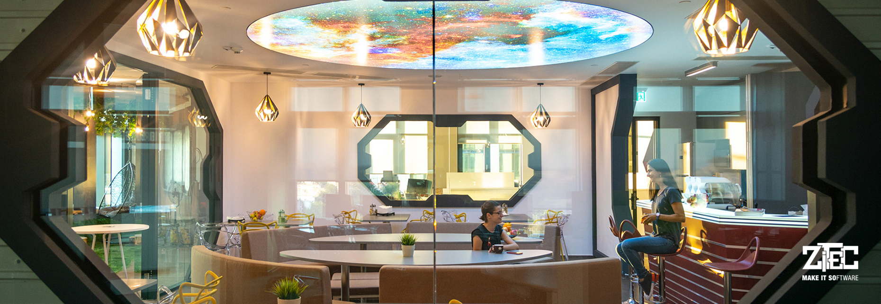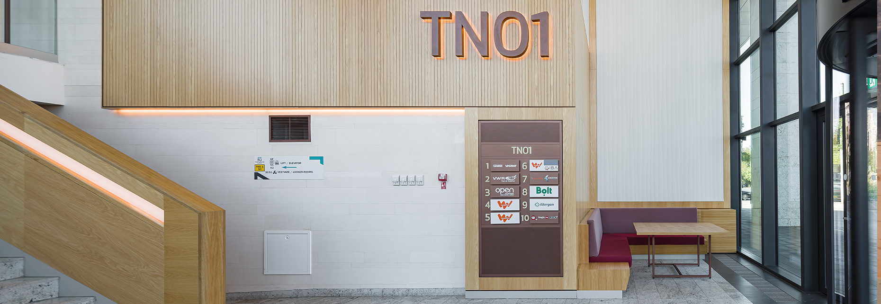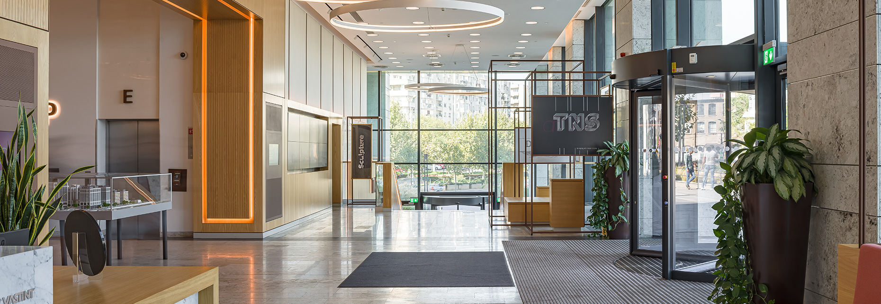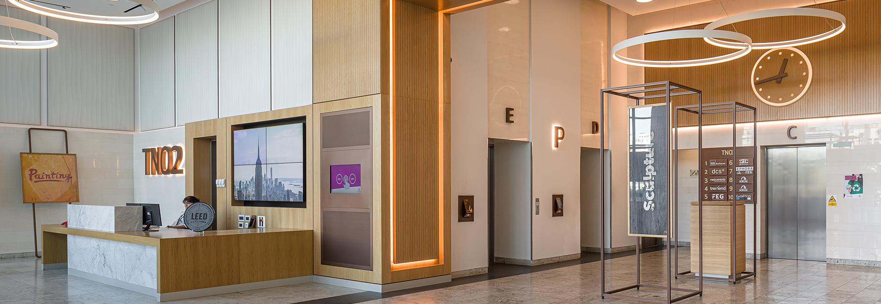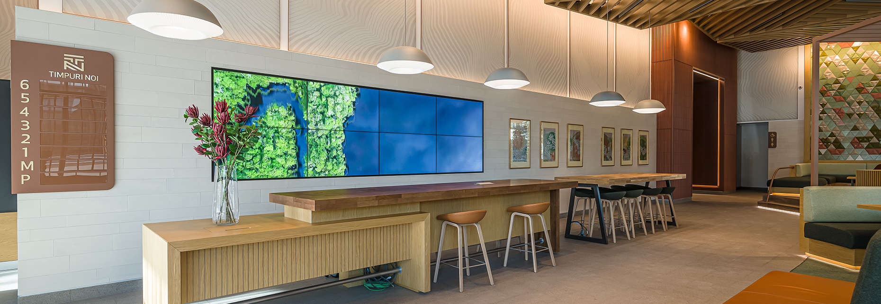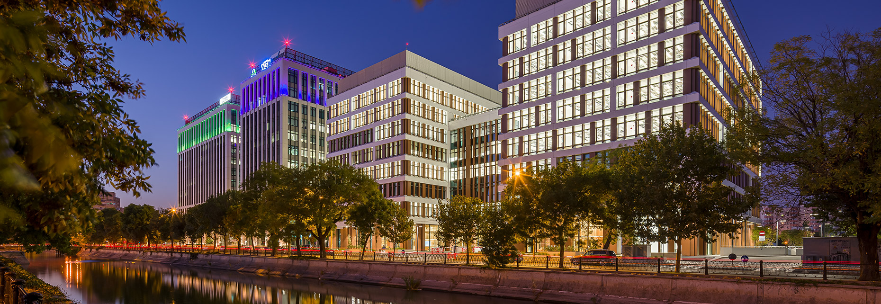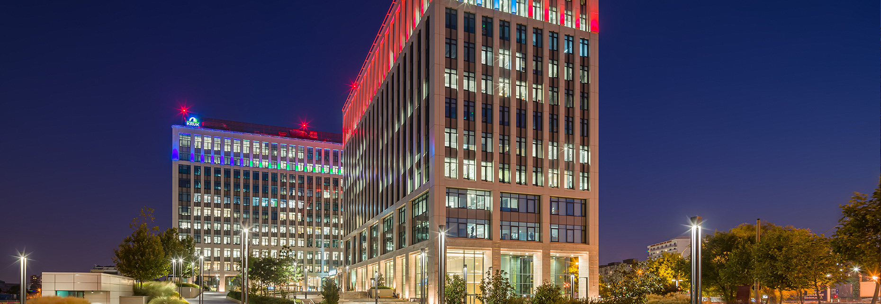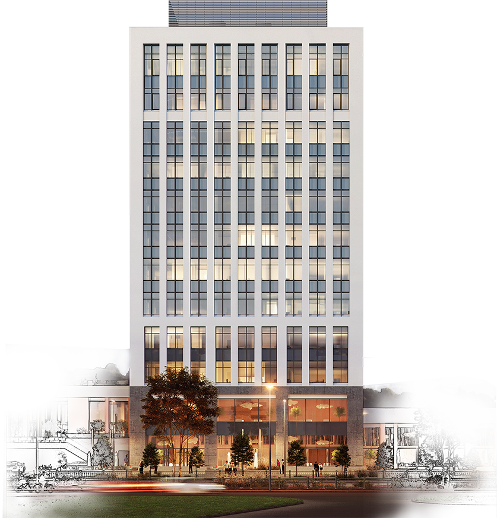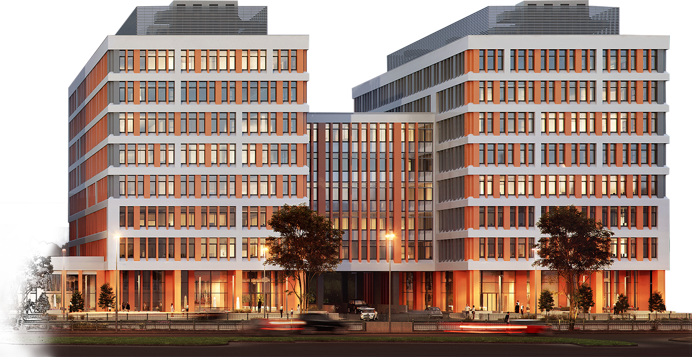Timpuri Noi Offices features a total of 100,000 m² GLA of modern, class A spaces that includes offices for rent as well as retail areas, in combination with commercial and public services planned.
Phase 1 of the project containing the three functional office buildings and 53,000 m² of rentable area of modern office spaces, class A, LEED PLATINUM certified, 920 parking spaces and 3,700 m² of commercial spaces integrated in a dynamic and welcoming area for recreation and good mood - a place of gathering and socializing, a pleasant environment for work and relaxation. Restaurants, cafes, convenience stores, snack bar and fitness room are offered within the complex.
In addition to accent on quality, efficient offices for rent spaces, we focus on people. Timpuri Noi Offices provides a welcoming, healthy working indoor environment, by means of silent, healthy air conditioning and ventilation system, thermal comfort control, 3 m clear floor height, 100% fresh air supply and increased natural light provision. If you wish to find out more about our project, don't hesitate to contact us
Phase 1 features three mid-rise office buildings, in combination with commercial and public services, all integrated in a dynamic and inviting plaza of recreation and fun. Modern, class A office and a dynamic plaza area, with restaurants/ coffee shops/ snack bars/ fitness facilities. 53.000 m² GLA of modern, class A office space, 920 parking places, 3.700 m² retail space
10 Levels
13 224 m²
10 Levels
19 069 m²
7 Levels
19 807 m²
*5% Add-on factor included.
*Measurements performed according to BOMA standards.
A second phase of Timpuri Noi Offices plans for an additional three buildings of almost 50,000 m², summing over 100,000 m² GLA of modern, class A office and retail space.
Sorin Macoveiu
Commercial Manager
Tel: +40 21 321 40 07
Email: sorin.macoveiu@vastint.eu
LEED PLATINUM CERTIFICATION
Energy-saving electrical equipment
and LED lighting
Healthy air conditioning and ventilation system,
100% fresh air supply
Excellent natural light provision and
outdoor recreation areas
Water use reduction technology, with
rainwater capture and management systems
Priority parking spaces.
Cyclist facilities complete with above ground and
underground parking, showers and lockers
Very well equipped standard fit out

Class A office finishes and construction materials
2Back-up generator for life safety systems, included in base-build
3Cooling system for server rooms, included in base build
4Regenerative drive type elevators
5Superior ventilation capacity HVAC systems, with 100% fresh air supply
6Flexible fit out through raised floors and band-raster suspended ceiling
7Energy-saving electrical equipment and LED lighting
8Openable windows every 2.7 m. Increased natural light provision and views of the outdoor surroundings
9Highly flexible internal partitioning options through structural layout
103m floor clear height


